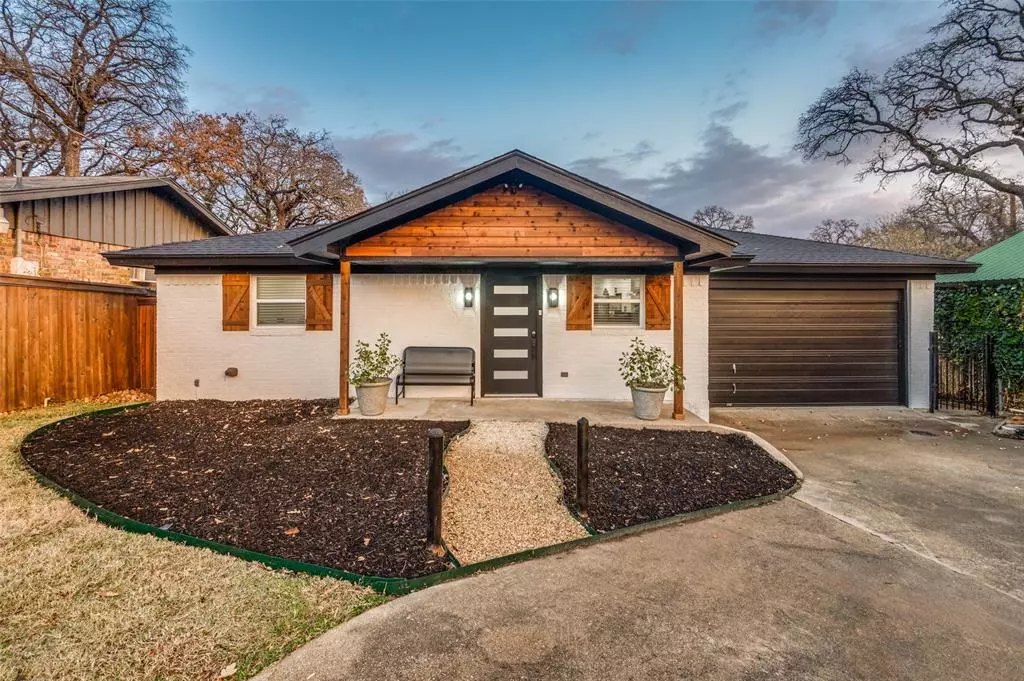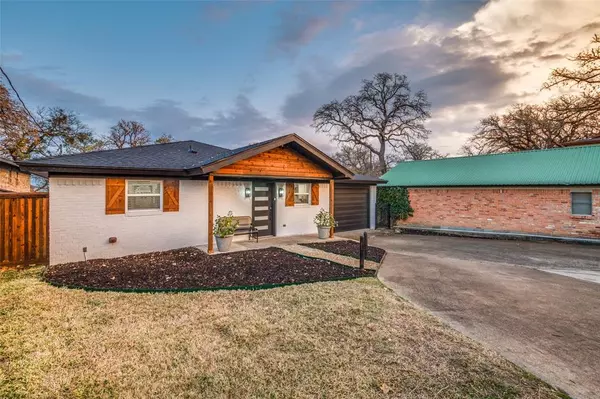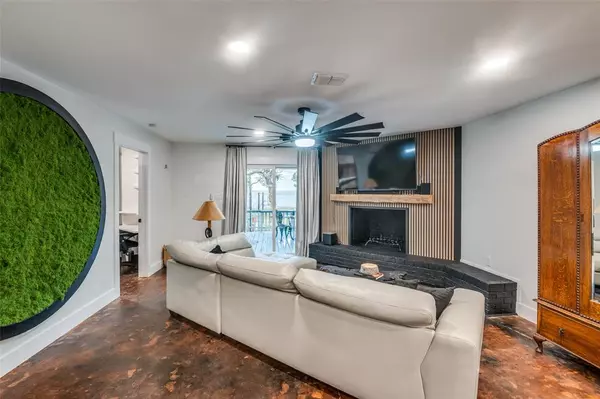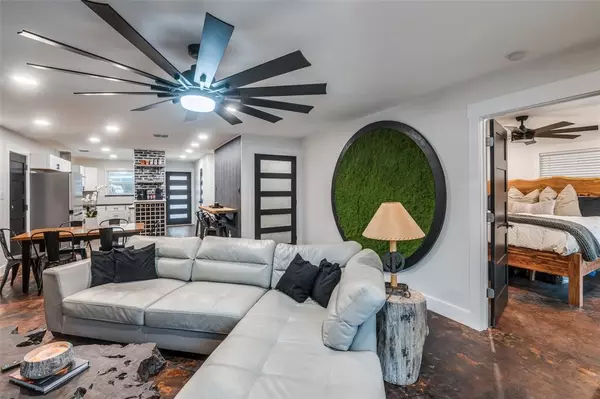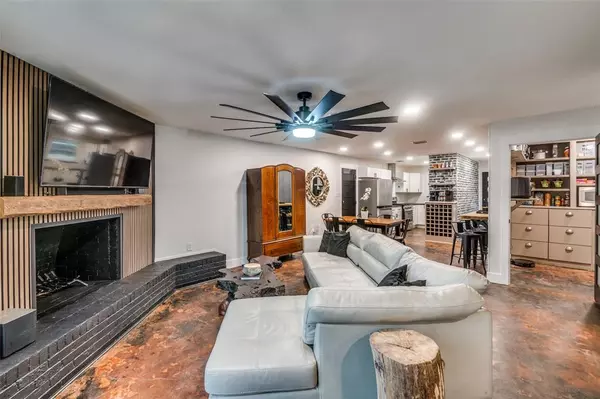
6596 Wells Burnett Road Fort Worth, TX 76135
2 Beds
2 Baths
1,200 SqFt
UPDATED:
12/22/2024 10:04 PM
Key Details
Property Type Single Family Home
Sub Type Single Family Residence
Listing Status Active
Purchase Type For Sale
Square Footage 1,200 sqft
Price per Sqft $812
Subdivision J Wilcox Surv #42 Abs #1726
MLS Listing ID 20799282
Style Traditional
Bedrooms 2
Full Baths 2
HOA Y/N None
Year Built 1964
Annual Tax Amount $10,648
Lot Size 0.447 Acres
Acres 0.447
Property Description
Location
State TX
County Tarrant
Direction Please use GPS for most accurate directions.
Rooms
Dining Room 1
Interior
Interior Features Built-in Features, Built-in Wine Cooler, Open Floorplan, Pantry
Heating Central, Electric
Cooling Ceiling Fan(s), Central Air, Electric
Flooring Concrete, Painted/Stained
Fireplaces Number 1
Fireplaces Type Living Room, Raised Hearth, Wood Burning
Appliance Dishwasher, Disposal, Gas Range, Microwave, Tankless Water Heater, Vented Exhaust Fan
Heat Source Central, Electric
Laundry Gas Dryer Hookup, Utility Room, Stacked W/D Area, Washer Hookup
Exterior
Exterior Feature Boat Slip, Covered Patio/Porch, Dock, Fire Pit, Lighting, Storage
Garage Spaces 2.0
Fence Wood
Utilities Available City Sewer, City Water, Concrete, Electricity Connected, Propane
Waterfront Description Lake Front – Main Body,Personal Watercraft Lift
Roof Type Composition
Total Parking Spaces 1
Garage Yes
Building
Lot Description Few Trees, Landscaped, Lrg. Backyard Grass, Sprinkler System, Water/Lake View, Waterfront
Story One
Foundation Slab
Level or Stories One
Structure Type Siding,Wood
Schools
Elementary Schools Eagle Heights
High Schools Azle
School District Azle Isd
Others
Ownership Bradley Johnson
Acceptable Financing Cash, Conventional, FHA, VA Loan
Listing Terms Cash, Conventional, FHA, VA Loan



